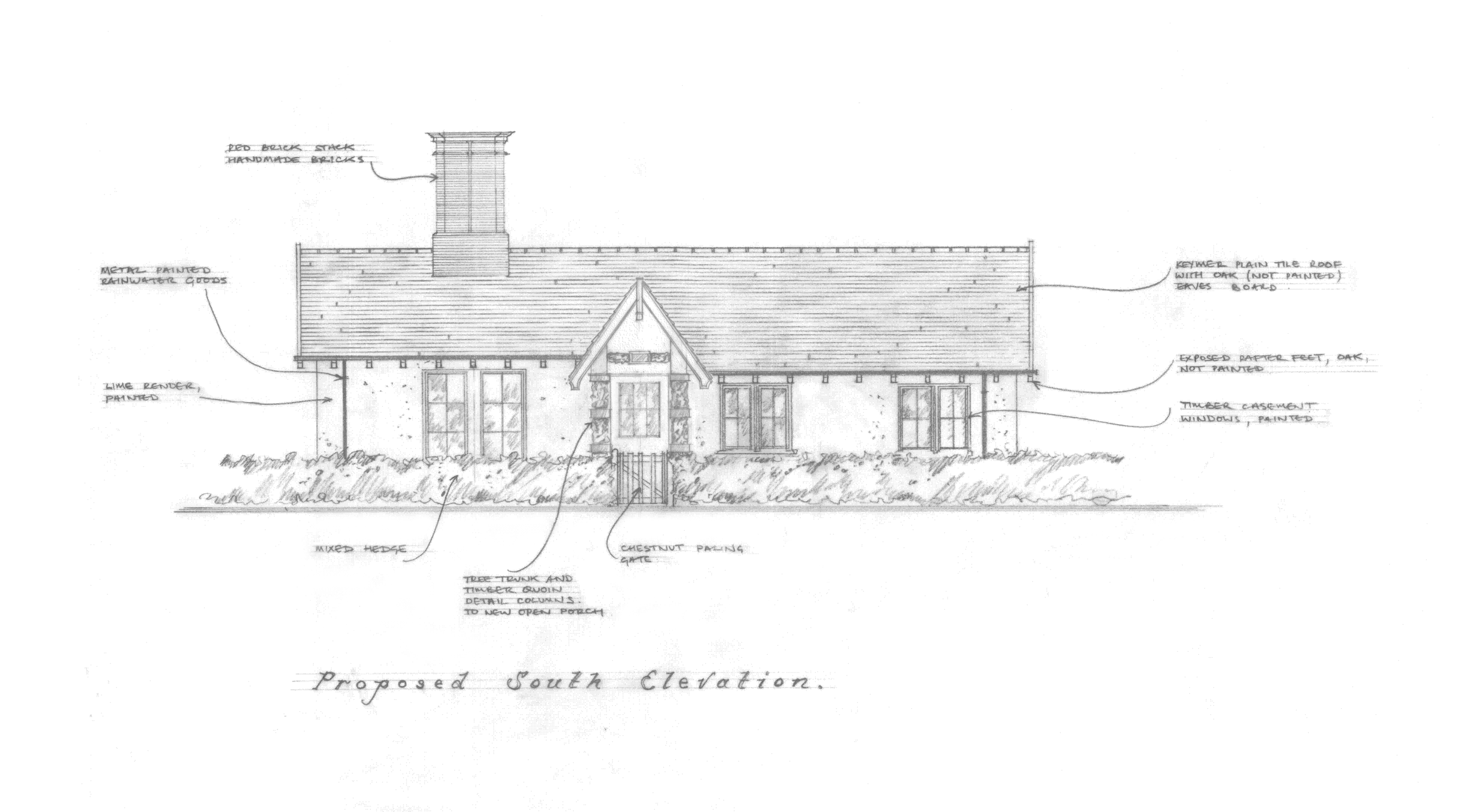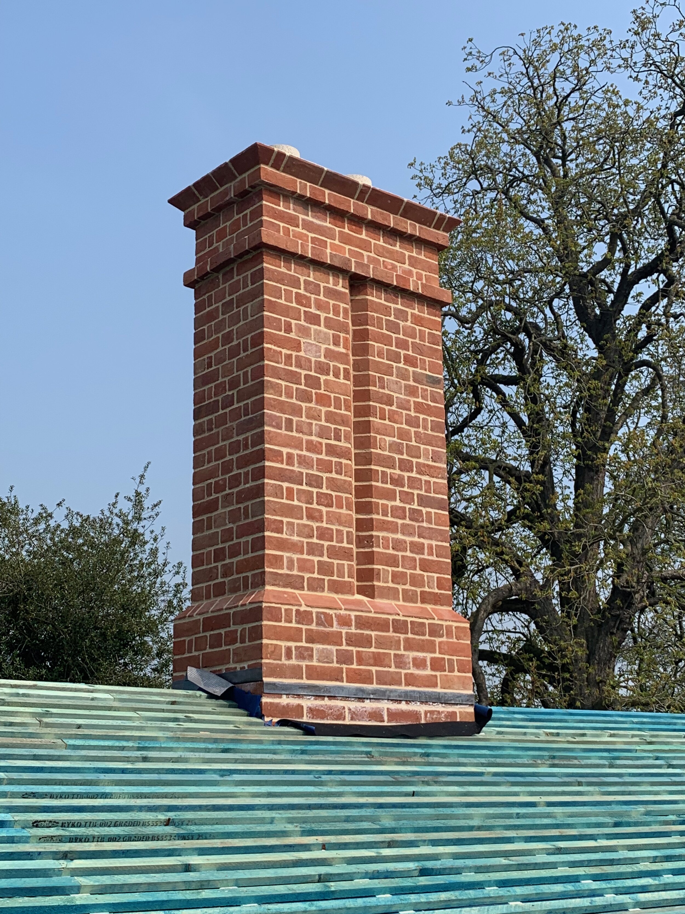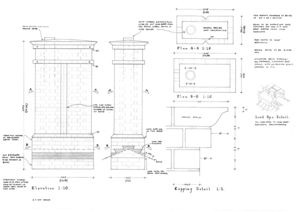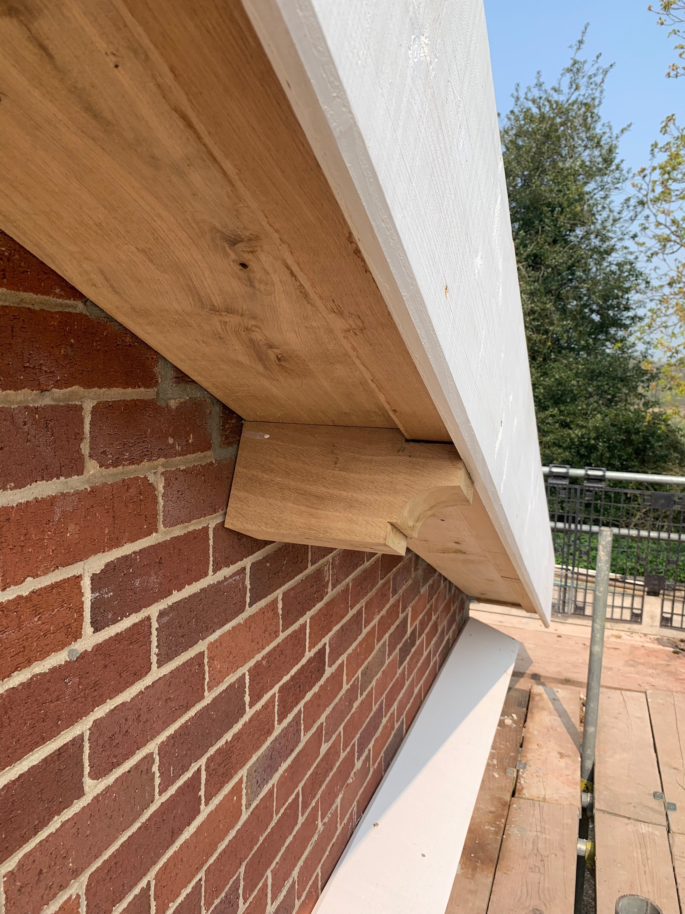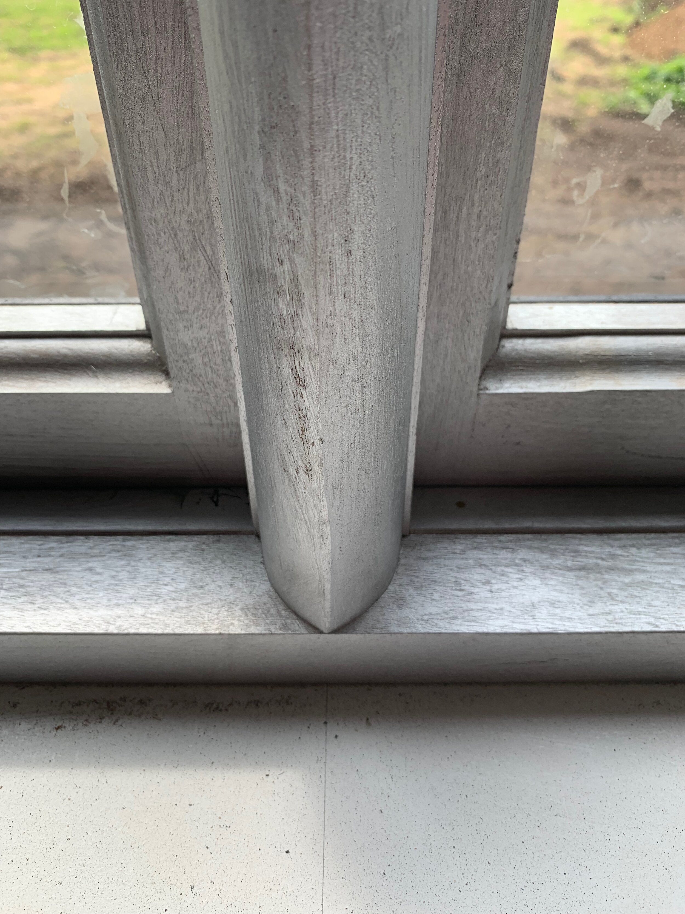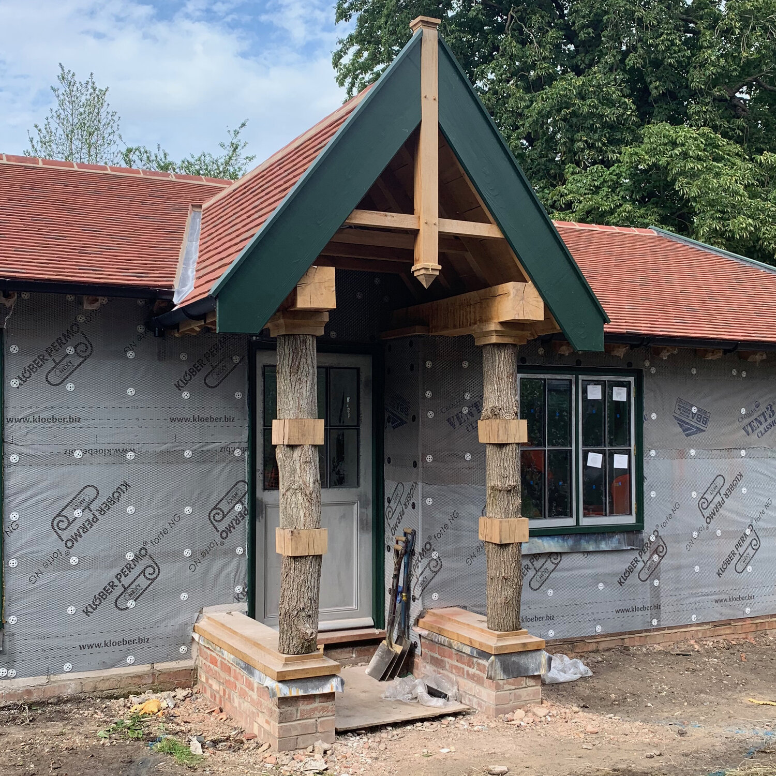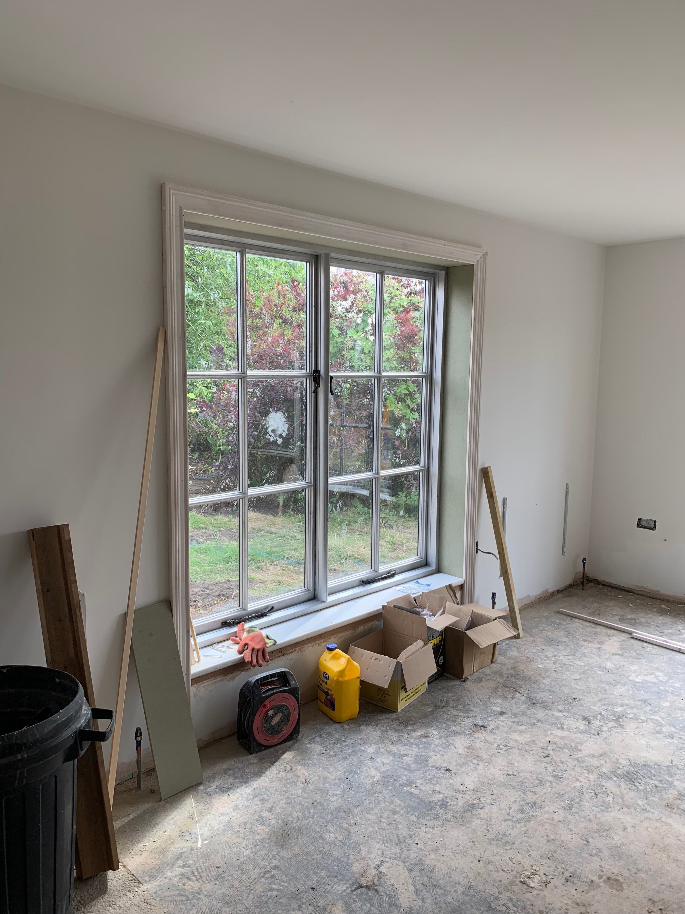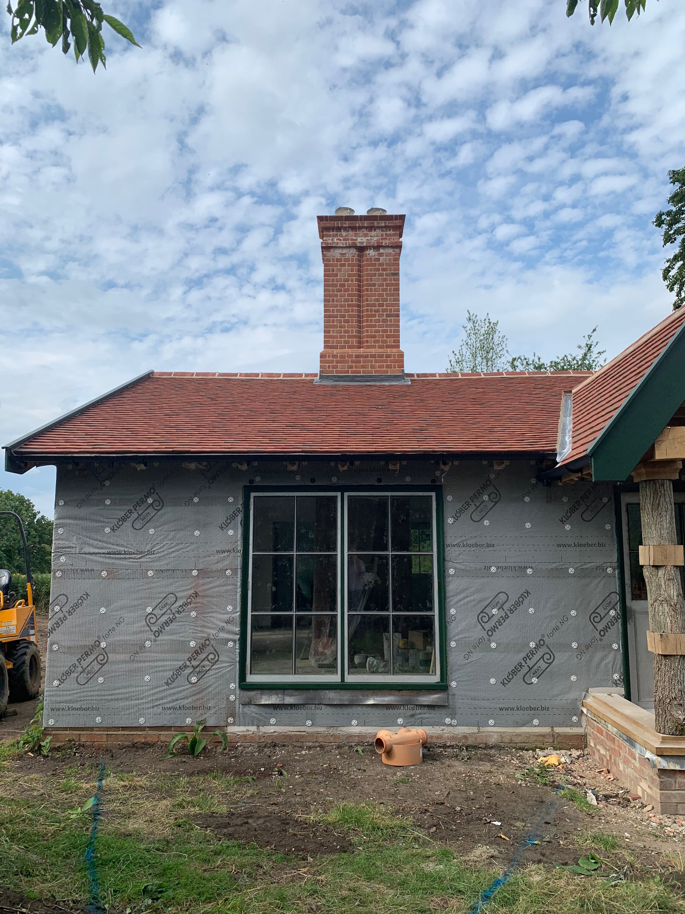Cottage Orné
The brief was simple; make the bungalow look very different. The problem property was built in the 1970s within parkland on an estate in south Norfolk. What had been granted planning consent nearly 50 years ago would not have obtained approval now, and the impact this building had on the setting of the main Grade II listed house was considerable.
We developed a management plan for all the estate buildings, which included researching and writing a detailed heritage appraisal to help inform our early sketch ideas.
Our client identified that the accommodation offered by the bungalow was needed, so demolition was not an option. It was decided that the bungalow would be thoroughly remodelled inside and out. Externally this meant covering the walls with a lime-based self-coloured render, re-roofing with handmade clay plain tiles and replacing the existing stack with a carefully detailed oversized brick stack, which gives the composition vertical emphasis. We designed and installed handmade hardwood doors and windows. A rear outshot structure was rebuilt, and the interior was re-planned and remodelled.
The opportunity to remodel the bungalow, in the style of an early 19th century cottage orné, has been extremely successful, and while not quite complete, the recently constructed entrance porch with tree trunk columns has helped transform the appearance of the house.


